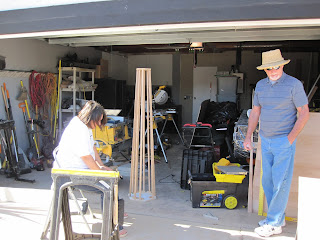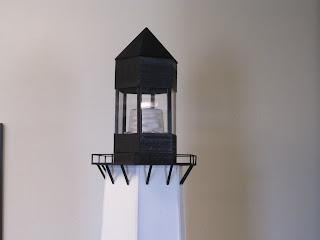 There are no directions on the internet for building a Lighthouse. Pretty much I had to figure the whole thing out in my head and then build it. After looking at a hundred pictures online, I decided to go with the standard hexagon shape design. I wanted to do this project by myself, but after I asked Sunny to print me some hexagons on paper from Auto CAD that I could use as a template, she jumped into the project. Then of course Wayne, the best neighbor in the world was there to give his opinion.
There are no directions on the internet for building a Lighthouse. Pretty much I had to figure the whole thing out in my head and then build it. After looking at a hundred pictures online, I decided to go with the standard hexagon shape design. I wanted to do this project by myself, but after I asked Sunny to print me some hexagons on paper from Auto CAD that I could use as a template, she jumped into the project. Then of course Wayne, the best neighbor in the world was there to give his opinion.
The supports are made from Redwood 1"x1" Normally I wouldn't use Redwood, but it was on clearance and was the best option for the money. Made for a sturdy Lighthouse.

 The panels were tricky because they had to be cut perfect, and because the wood was so brittle the saw blade would leave jagged edges. Once cut however, I wanted to use my DeWalt cordless nail gun to anchor them in, but Sunny talked me out of it and we ended up gluing the panels on. The blue tape is used to hold the panels nice and tight in place while the glue drys.
The panels were tricky because they had to be cut perfect, and because the wood was so brittle the saw blade would leave jagged edges. Once cut however, I wanted to use my DeWalt cordless nail gun to anchor them in, but Sunny talked me out of it and we ended up gluing the panels on. The blue tape is used to hold the panels nice and tight in place while the glue drys.


I have been married to Sunny for 7 plus years and it doesn't matter how tired she is, how pregnant she is, she always gets involved in my projects and then she comes up with better ideas than I do on how to build the thing.
 The top is made out of a bird house that I modified from Michaels and the light is an attic light that is pretty cheap at Home Depot. Sunny insisted on the plexiglass panels and I am glad she did, they do give off a more complete finish. There was a revolving light that I found online for $75, but just couldn't justify spending the money. Would have been cool though.
The top is made out of a bird house that I modified from Michaels and the light is an attic light that is pretty cheap at Home Depot. Sunny insisted on the plexiglass panels and I am glad she did, they do give off a more complete finish. There was a revolving light that I found online for $75, but just couldn't justify spending the money. Would have been cool though.



 Porter in his Bar Baby clothing
Porter in his Bar Baby clothing
 The Irvine Company was worried about the ballet bar low wall conflicting with the windows and the appearance they gave from the outside. But we built it perfect and in my opinion this is the best place in the suite to
The Irvine Company was worried about the ballet bar low wall conflicting with the windows and the appearance they gave from the outside. But we built it perfect and in my opinion this is the best place in the suite to 








































